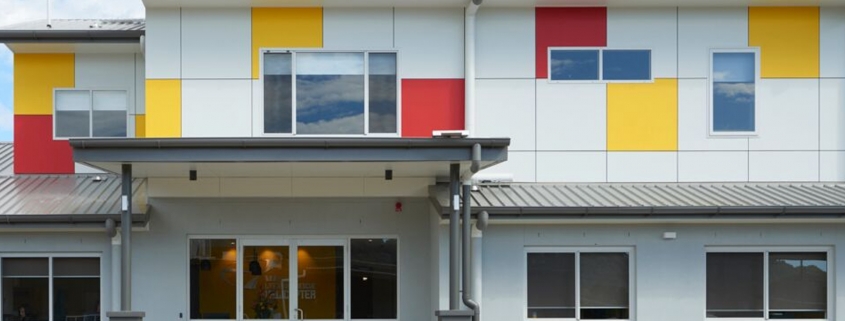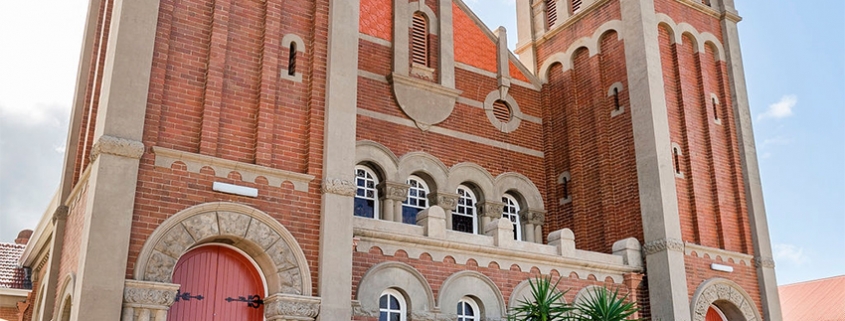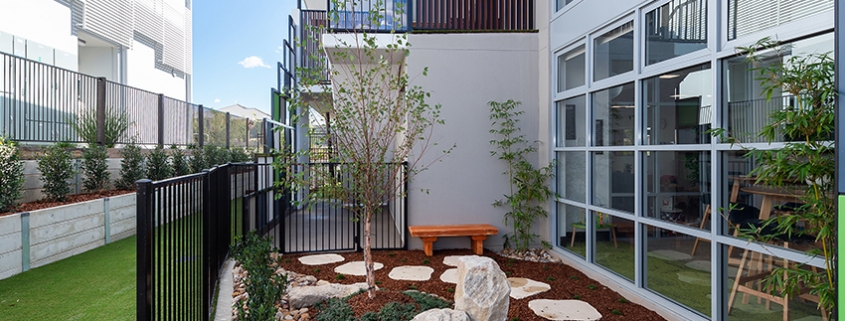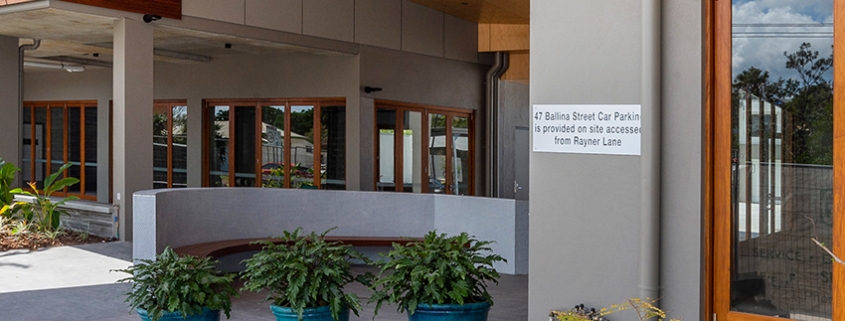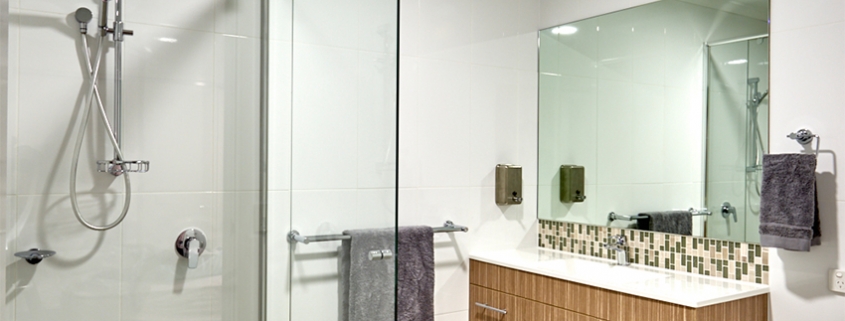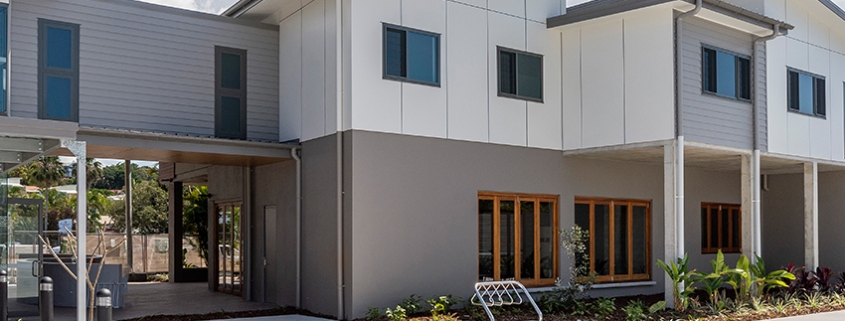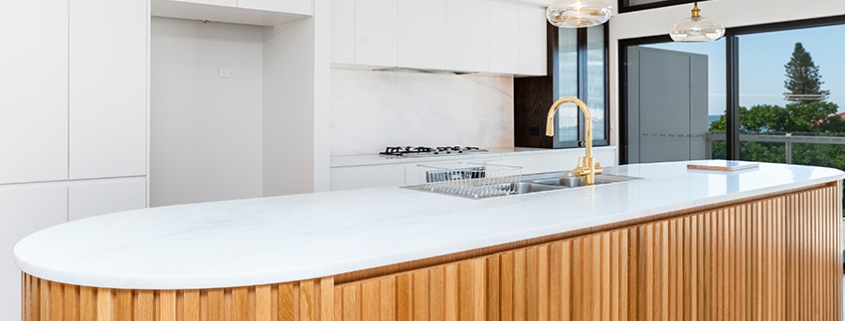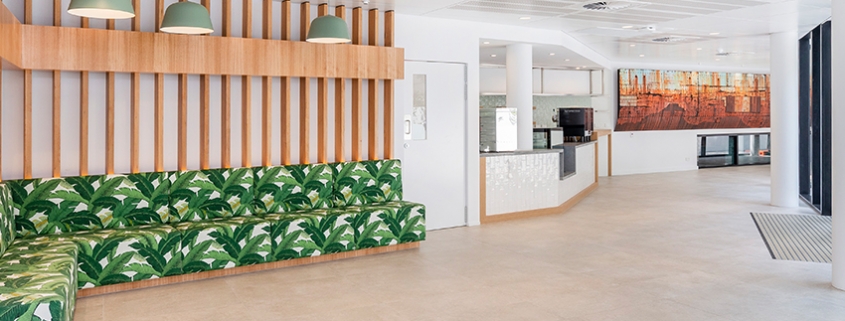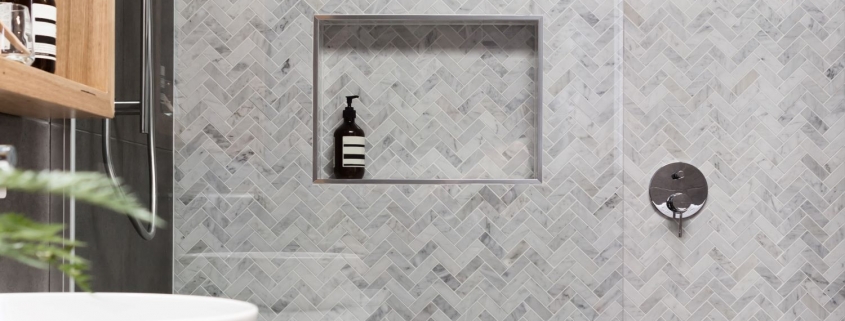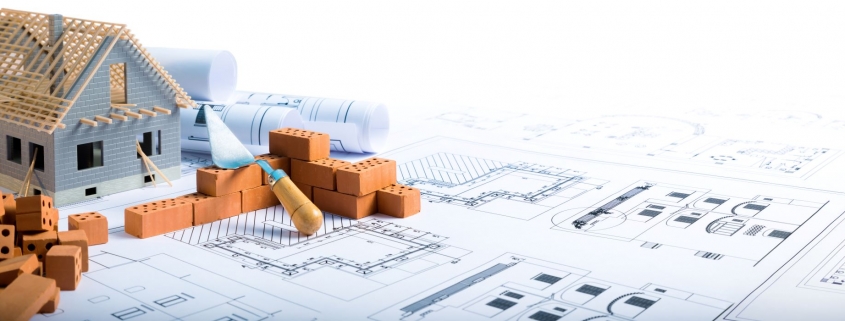If you plan to build a new home or commercial building, how do you find the right contractor for your project? Choosing a construction company to design and complete your project can be a life-changing decision. The wrong decision could cost you countless hours fixing the mess and paying more to have work redone. If you’re looking for the best construction Lismore company for your project, here’s a look at why Greg Clark Building is the best in town.
They Have Over 34 Years of Construction Experience
This construction Lismore company has over 34 years of experience in residential and commercial projects. Their projects range from $250,000 to over $30 million.
The construction firm works under an Integrated Management System. They do high-quality work and fully comply with the requirements of the AS/ANZ ISO standards. In addition, Greg Clark Building also complies with the Work Health Safety Act of 2011, the Work Health and Safety Regulation of 2011, and the Environment Protection Act.
They also have quality, safety, and environmental systems. They work with subcontractors in numerous fields of construction to get clients the professionals needed for the project. Greg Clark Building is a family business with a regional hub and has completed various projects from one-off architect-designed housing developments to schools, hospitals, churches, restaurants, shopping centres, hotels, and offices.
They’re a Booming Family Business with Traditional Values
Another amazing thing about this construction Lismore company is that it’s a family business based on ethical and honest trade. They employ over 100 professionals across Regional NSW.
The managing director Greg Clark has over four decades of construction experience. His company has built and continues to earn a solid reputation for its quality, expertise, ethics, and long-term trade relationships. The company has a successful history of construction projects in Lismore,
Byron Bay, Lennox, Casino, Kyogle, Murwillumbah, Nimbin, Tweed Heads.
The talented and passionate staff delivers challenging, interesting, and diverse work. Each member of the team at Greg Clark Building believes in succession management and career progression. The people are the company’s engine. The company carefully utilizes its staff’s experience and skillsets, ensuring that they are the best fit for premium results.
Bringing Professionalism to the Table and Building a Pathway to the Future
This construction Lismore company is committed to bringing professionalism to the table, making them desirable partners for any project. Respect for the environment, collaboration, and open communication allows them to build enduring and sustainable relationships and successful projects.
Greg Clark Building is also committed to understanding their client’s needs and exceeding expectations. It’s how they’ve delivered a diverse range of exceptional construction projects for the private and government sector.
This hardworking construction Lismore company is also equipped to meet the needs and support the vision of communities, private developers, and government agencies. They offer practical problem-solving ideas and solutions.
If you’re searching for the right construction company for your project, work with the skilled and professional team of experts at Greg Clark Building!

